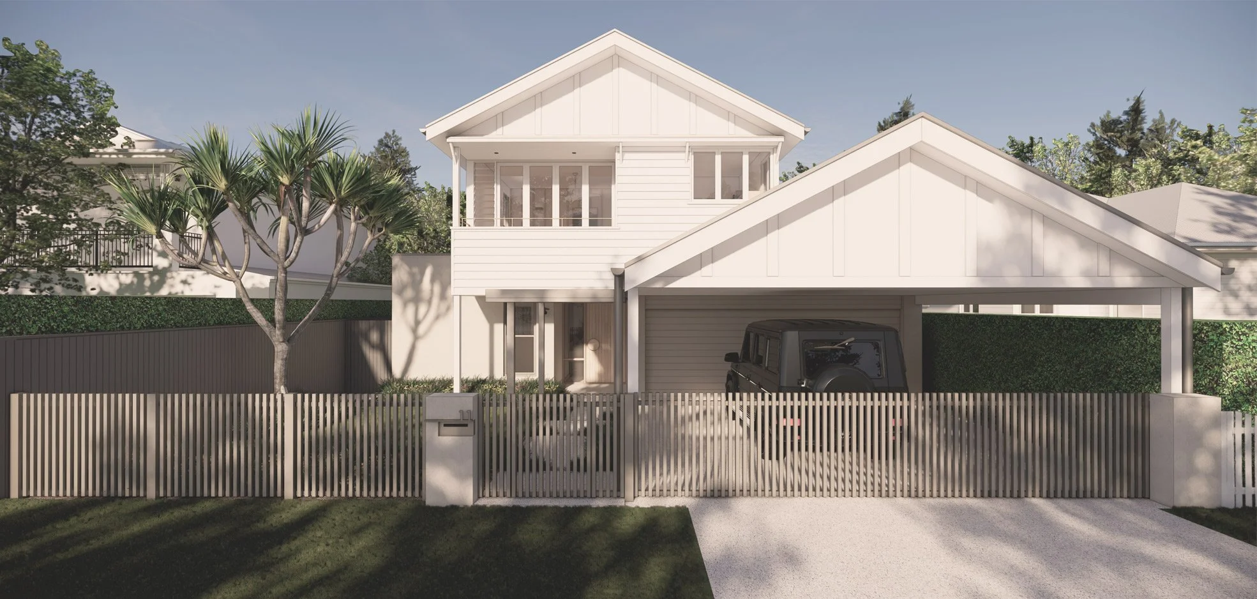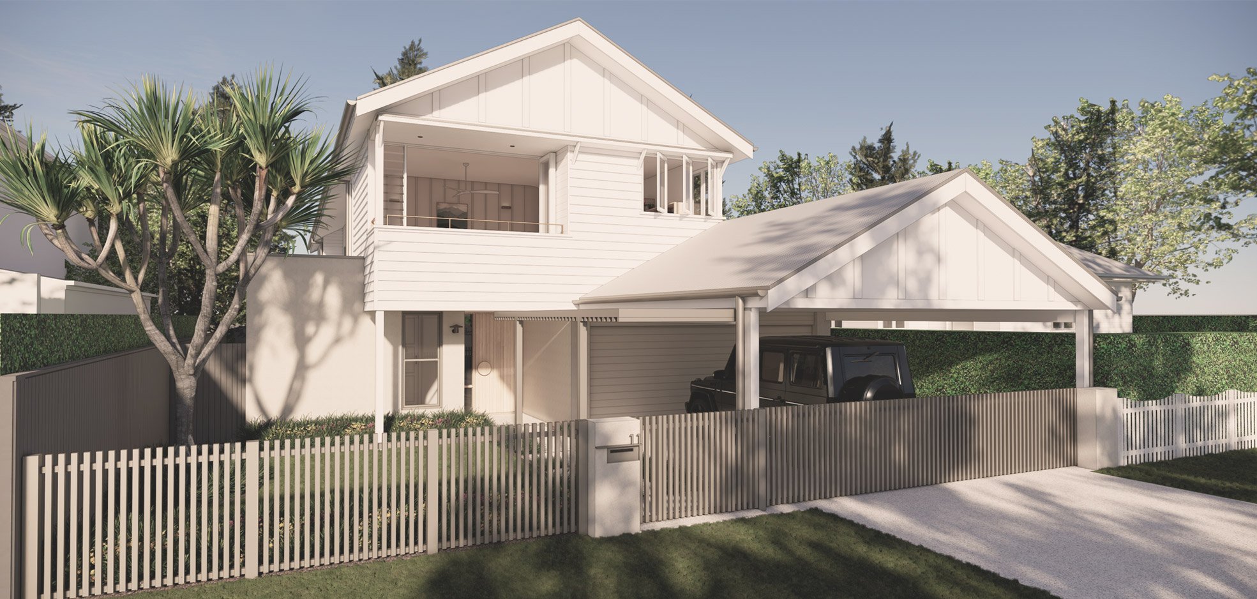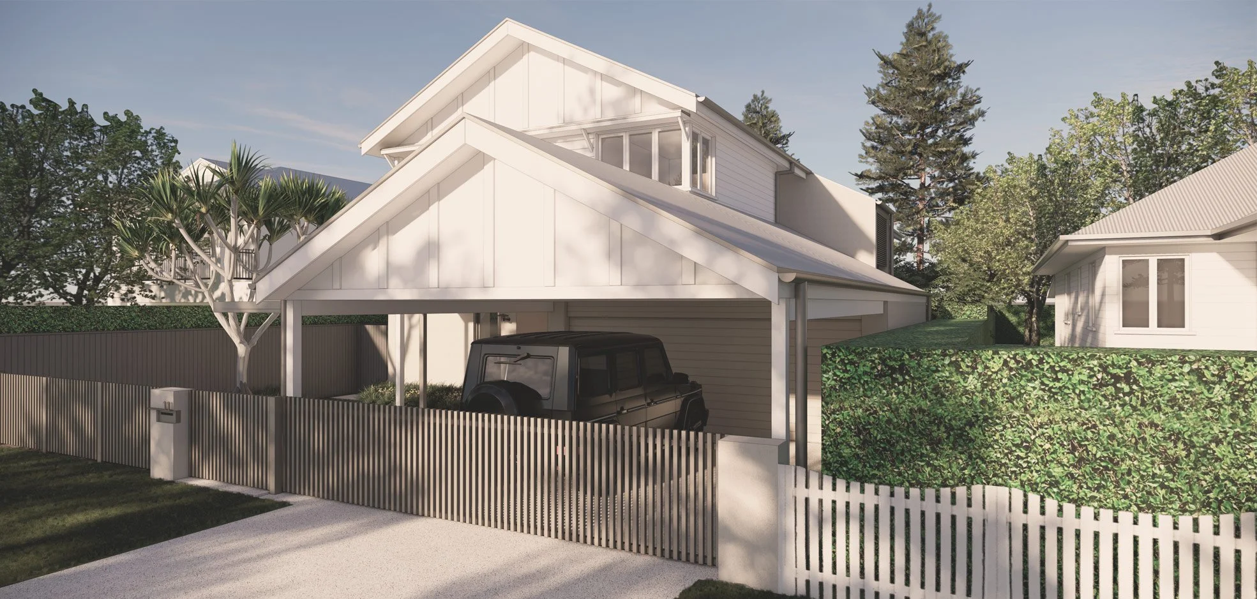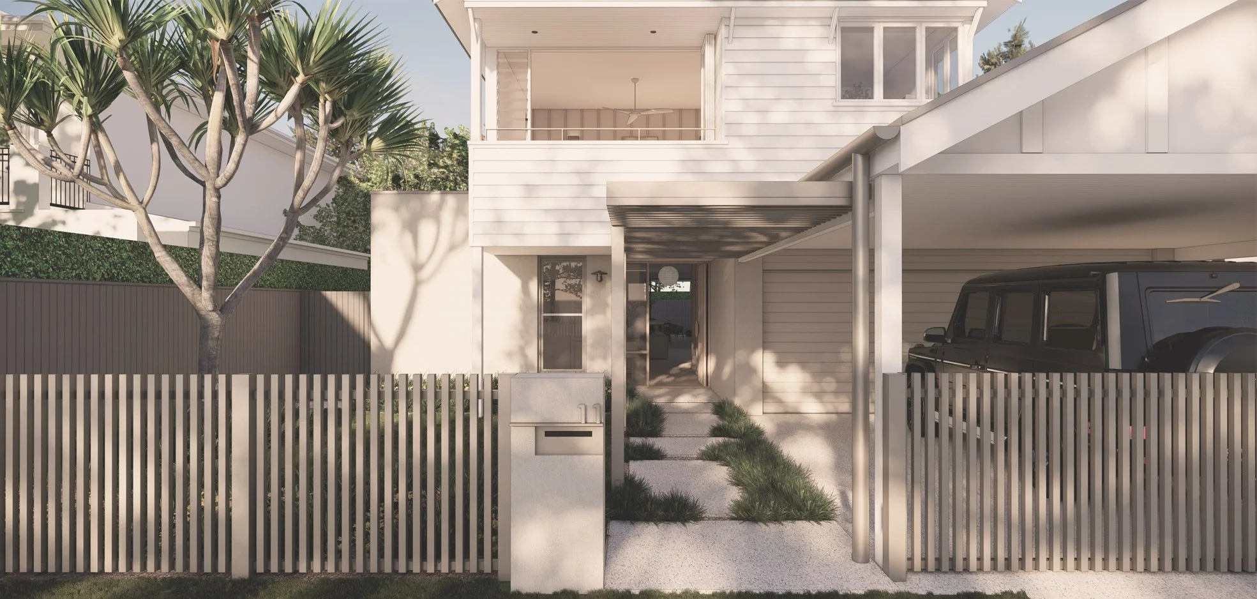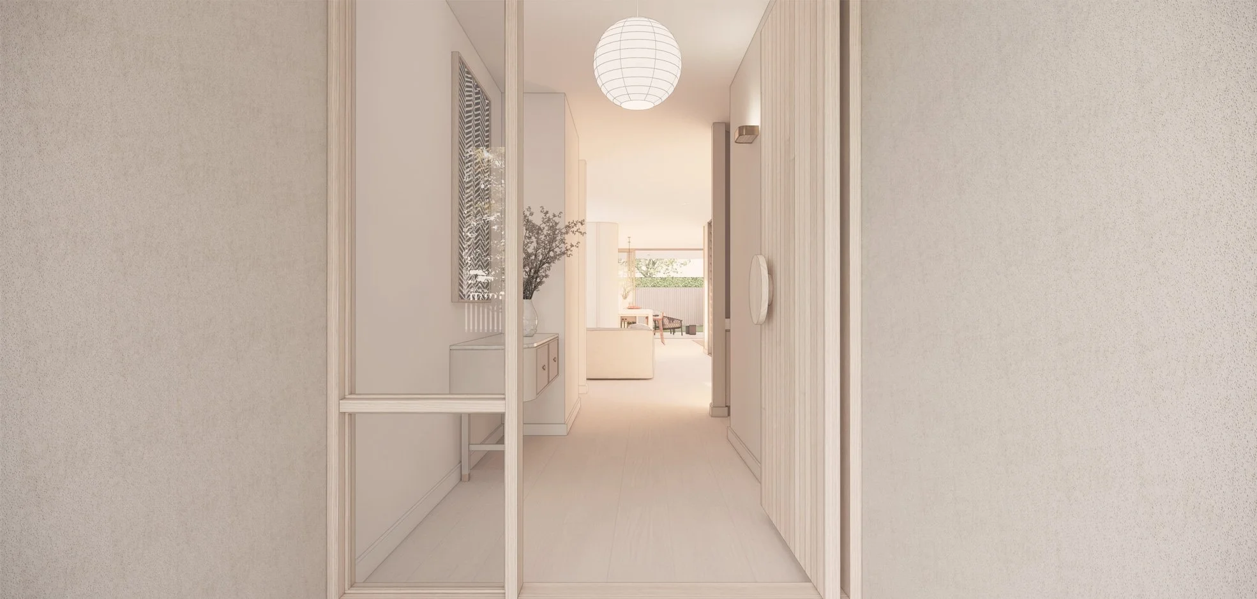Edge Hill House - Cairns
This modern 5-bedroom home in Edge Hill, Cairns, exemplifies a thoughtful balance between contemporary luxury and cultural heritage, situated within the Neighborhood Character zone governed by the Cairns Regional Council. Respecting the area’s distinctive character, the design pays homage to the traditional Queenslander homes that define the streetscape, characterised by timber construction and corrugated tin roofs. By adopting these quintessential elements, the residence seamlessly integrates with the established aesthetic, demonstrating a sensitivity to local heritage while offering a fresh, sophisticated reinterpretation.
Embracing the tropical climate of Cairns, the home is designed with outdoor living at its core. Expansive glazing opens to a courtyard at the centre of the home and a rear covered alfresco to promote seamless indoor-outdoor flow, capitalising on natural ventilation and shading to ensure comfort year-round. Natural timber finishes and lightweight materials enhance the connection to place, invoking the warmth and texture of traditional Queenslander homes while maintaining minimalist clean lines and an effortless, free flowing open plan.
The interior spaces boast a contemporary open-plan layout, where living, dining, and kitchen areas merge to encourage relaxed family living and social interaction around the integrated outdoor courtyard and terrace & pool. Large sliding doors open directly to the outdoor entertaining spaces, blurring the boundaries between inside and out. Tropical design elements such as louvered windows, large sliding doors and cross ventilated rooms for airflow, and integrated zones of lush landscaping further respond to the unique environmental conditions of Cairns, embracing both the practical needs and the tropical character of the region.
This home stands as a refined contemporary interpretation of the classic Queenslander, honoring its timeless appeal while maintaining a minimal, contemporary style expected of a modern luxury residence. Through careful design consideration, Kelder Architects has created a residence that sits harmoniously within the Edge Hill neighborhood, embodying both the rich cultural heritage and the relaxed tropical lifestyle of Cairns.
Project Status & Collaborators Under Construction Builder - MAXA Constructions Passive House Consultant - MAXA Design Passive House Assessment - Exploring Passivhaus in the Tropics


