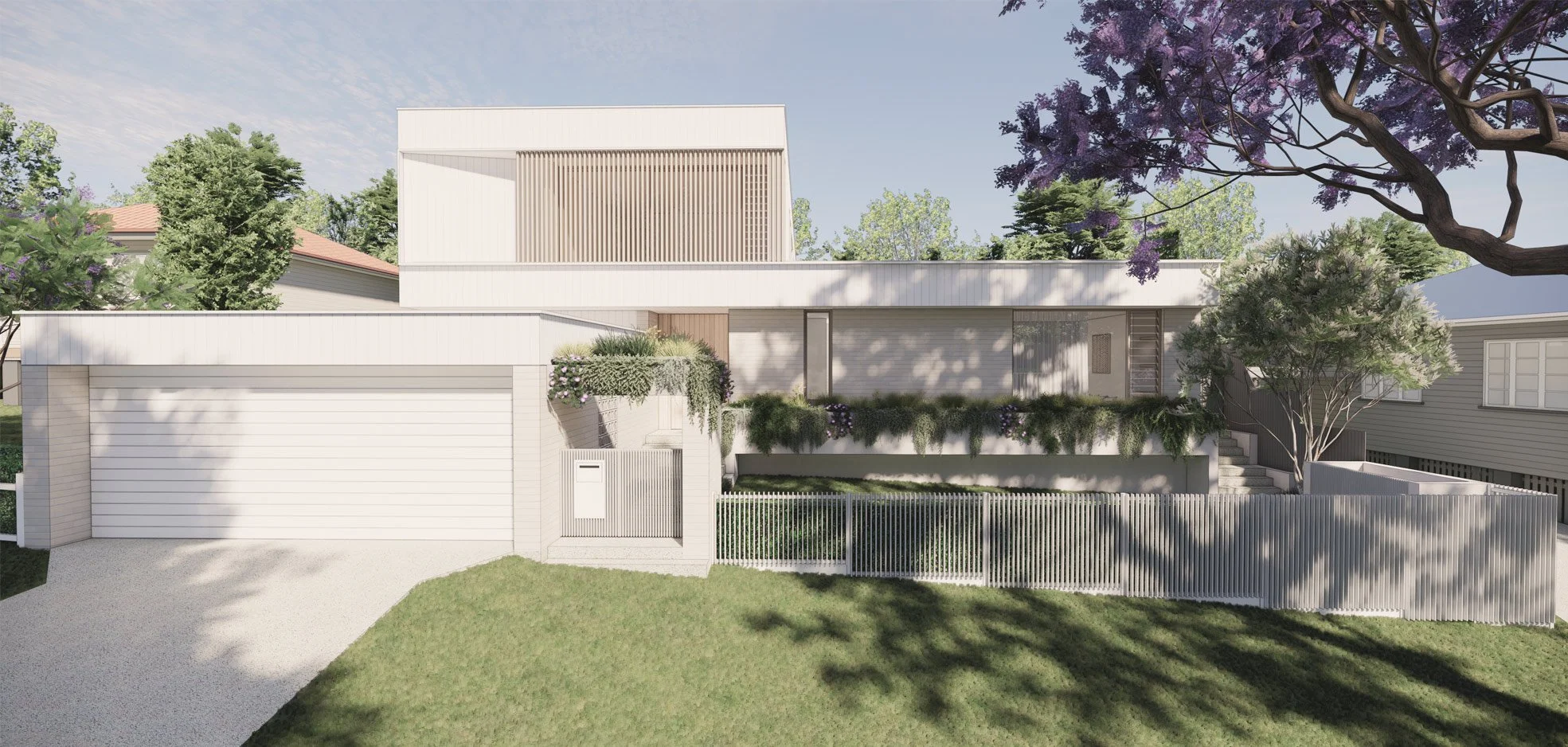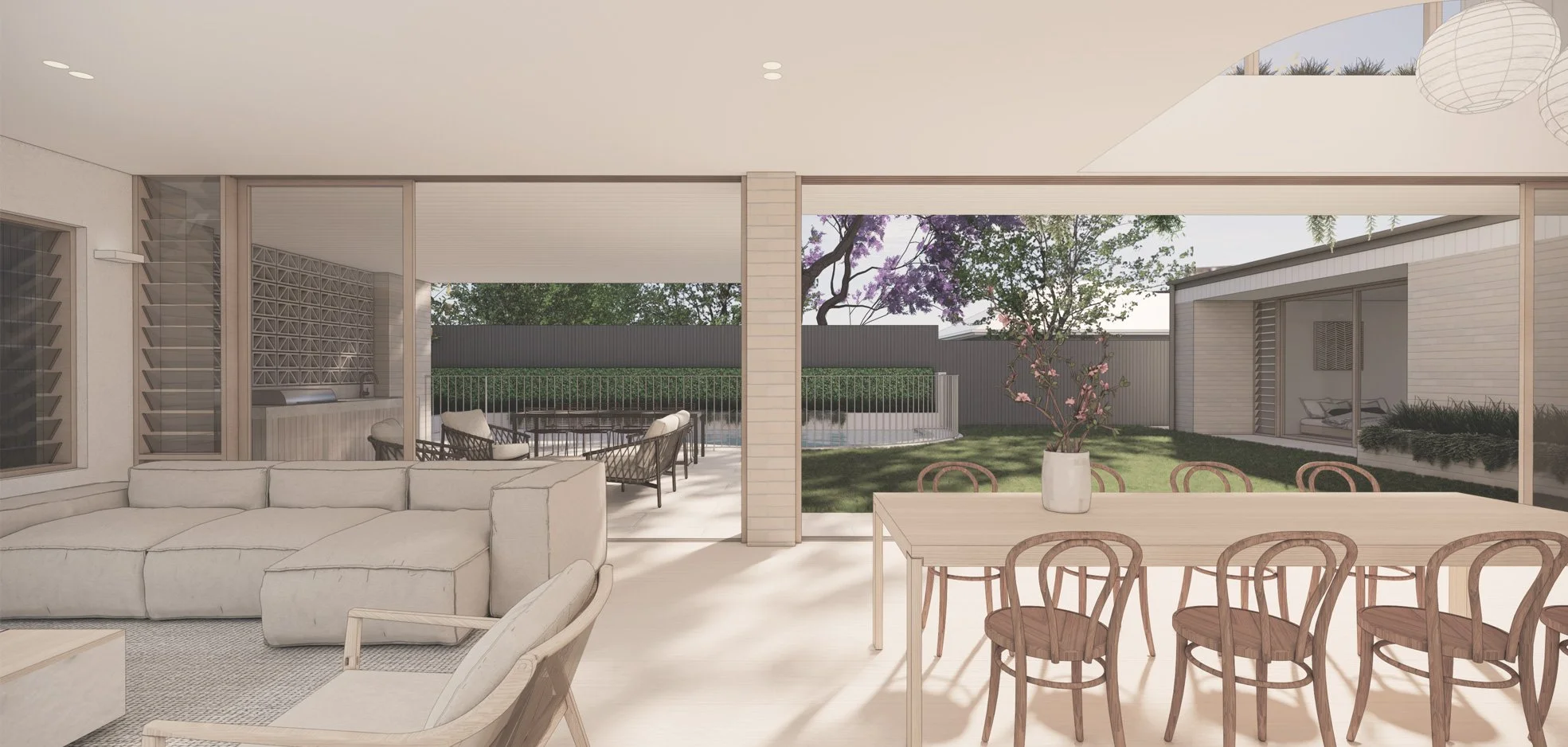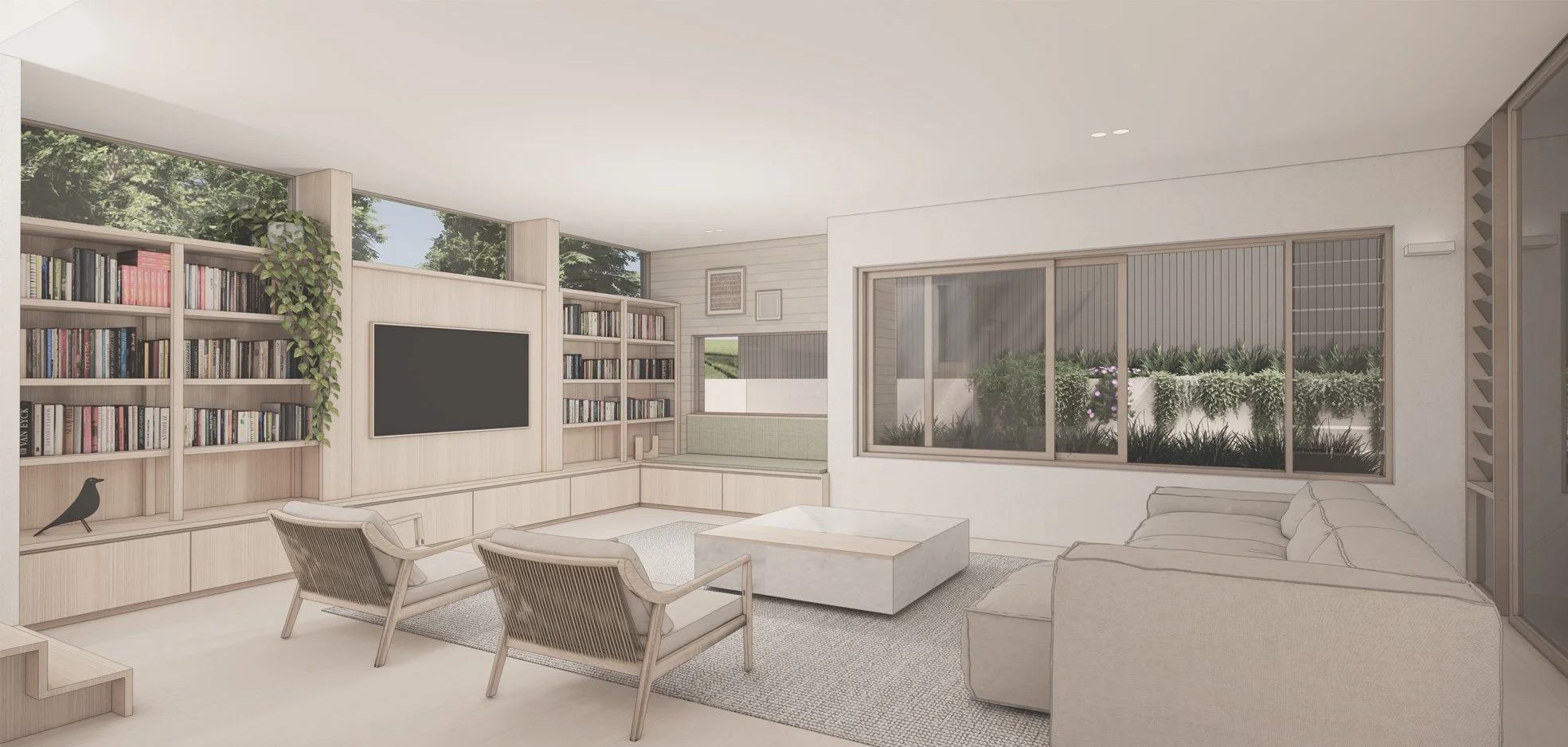Pali - Tarragindi
Situated in the leafy Brisbane suburb of Tarragindi, this architecturally designed home epitomises modern, minimalist living with its striking white façade and clean lines. The design embraces simplicity, where every detail has been carefully considered to create a spacious, light-filled and uncluttered environment. The use of a limited palette of materials throughout the home enhancing the feeling of spaciousness and calm, while also providing a timeless and elegant aesthetic.
Central to the home’s design is a beautifully landscaped courtyard & double height void space, which serves as the heart of the residence. The north facing courtyard is thoughtfully integrated into the floor plan, blurring the lines between inside and outside. Large sliding glass doors and floor-to-ceiling windows open directly onto the courtyard, allowing seamless flow and uninterrupted sightlines to the lush greenery and manicured lawn. This connection not only floods the interior with natural light but also invites residents to engage with the outdoor environment throughout the day.
The courtyard provides a private retreat ideal for relaxation and entertaining. The garden areas surrounding the courtyard bring a softness to the minimalist structure, balancing the sleek architectural elements with organic textures and vibrant greenery. The central courtyard offers additional space for leisure and play, encouraging a lifestyle that celebrates the subtropical Brisbane climate.
Every aspect of the home’s layout prioritises functionality and comfort while maintaining the minimalist ethos. The open-plan living, dining, and kitchen areas orientate towards the courtyard to enhance the interaction with nature and outdoor spaces. Together, these design elements showcase how modern architecture can harmoniously combine simplicity, elegance and outdoor living to create a truly exceptional family home in Tarragindi.
Project Collaborators Architecture - Wesley Kelder, Joel Kelder Interiors with - Dee Coorey
Project Status Under Construction Builder - O’shea & Sons Builders


















