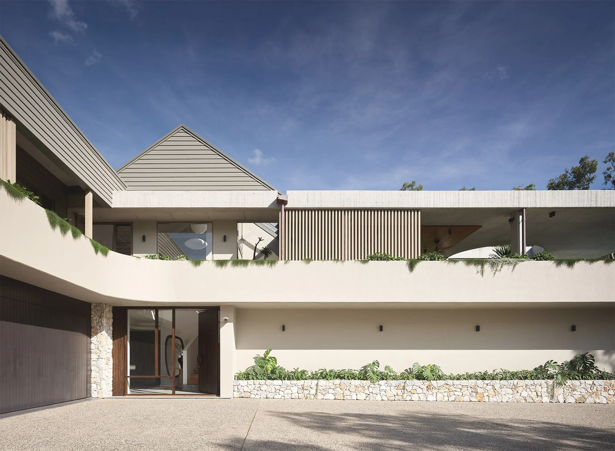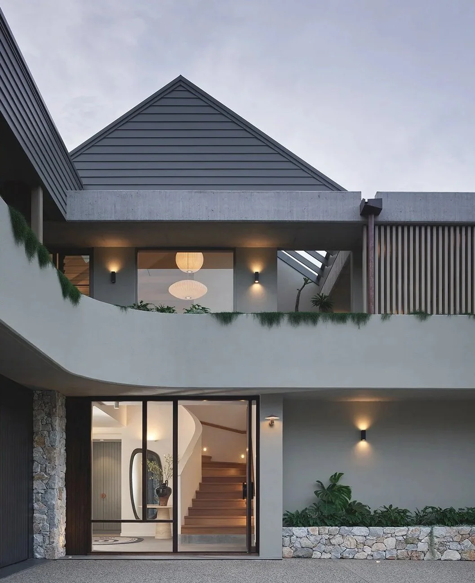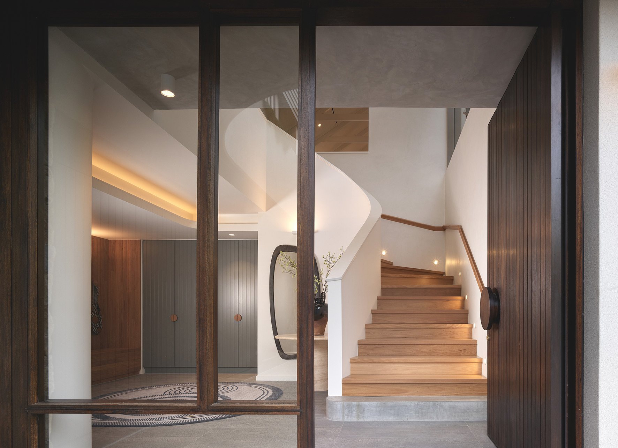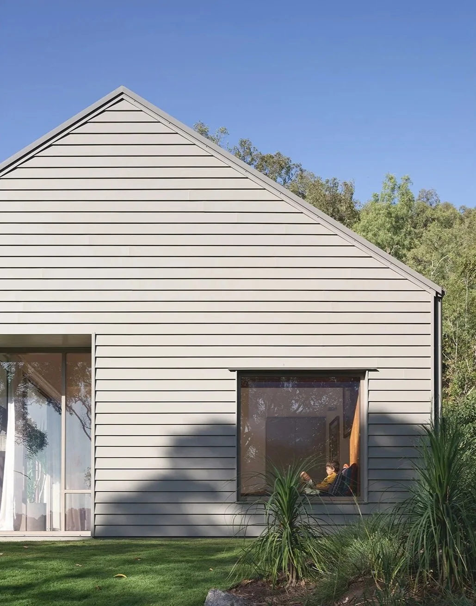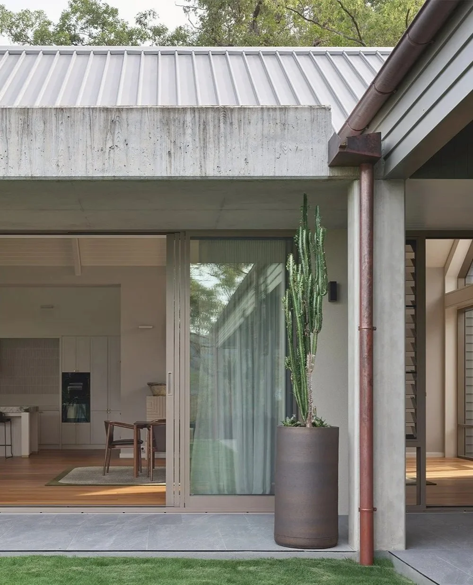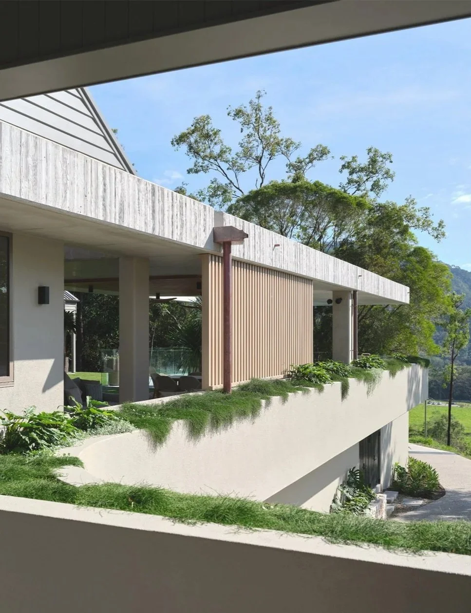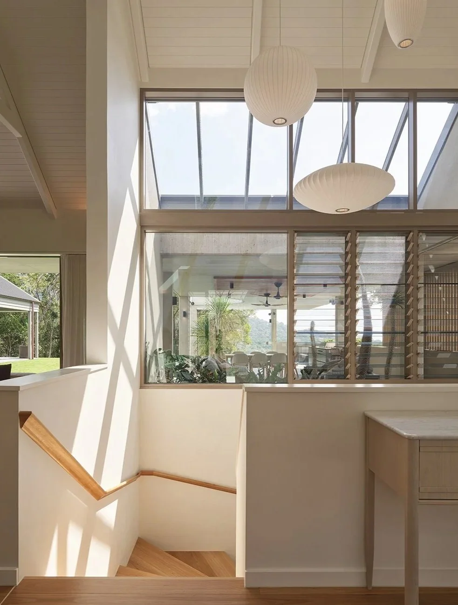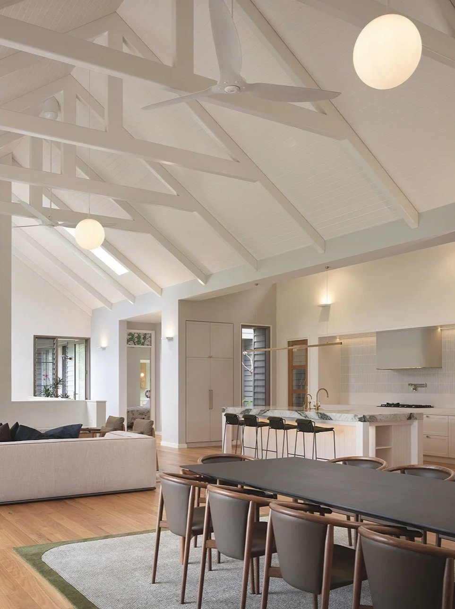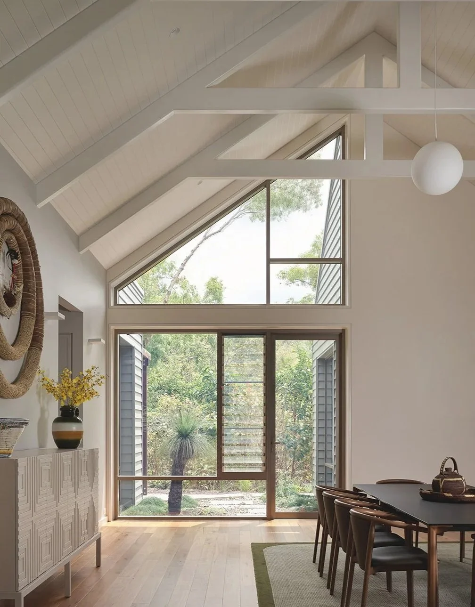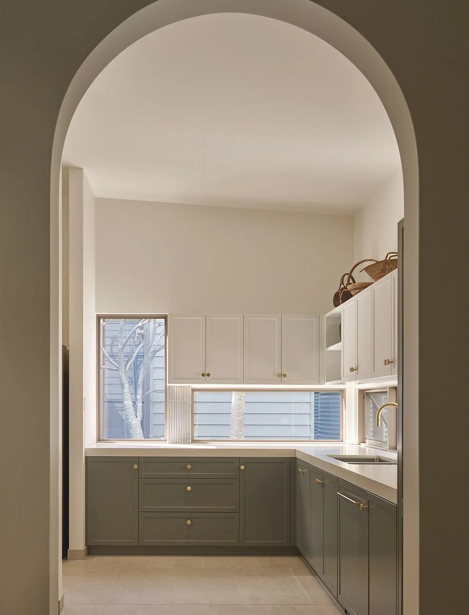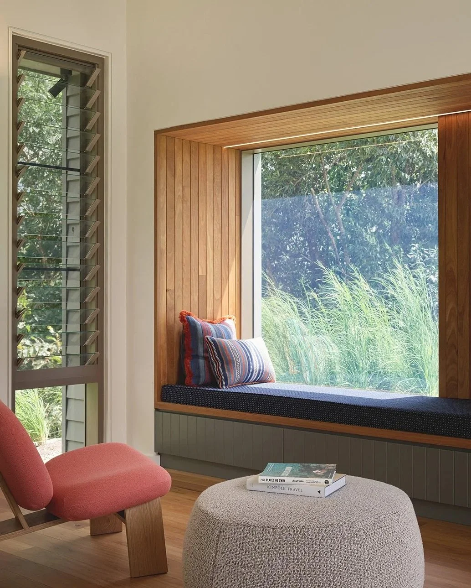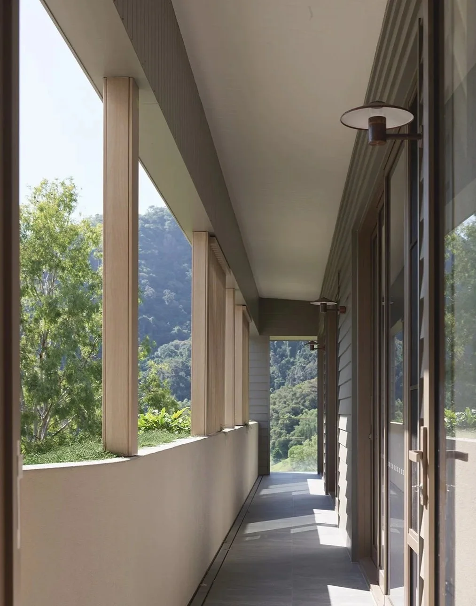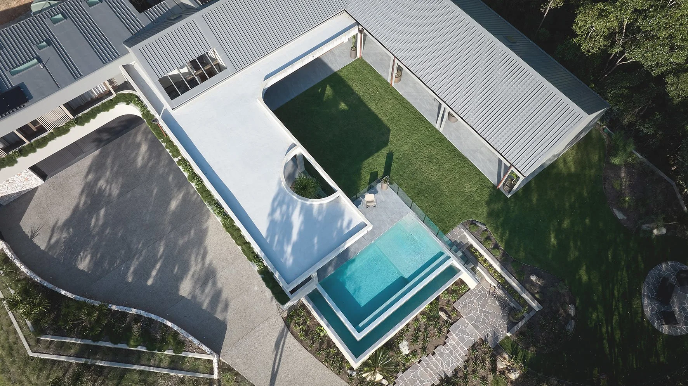Avenell - Port Douglas
Avenell is a new family home commissioned in Port Douglas that draws inspiration from its place, the small coastal town renowned for its stunning natural beauty, tropical climate and relaxed atmosphere. The site, located 12km South of Port Douglas, is a spectacular 27.4 hectare lush green valley, a mix of pastureland and rainforest that is surrounded by high and densely forested mountains.
The house is designed to embrace and be immersed into the landscape rather than just providing a vantage point for admiring a view. At the Northeast edges of the site, the surrounding valley opens out to distant views of the Coral Sea, presenting an ideal opportunity to inform the position & orientation of the house.
Nestled into an elevated pocket of rainforest, the house is designed around a northeast facing courtyard, that functions as a green and open plateau central to the open and landscape orientated experience of the home. The layout of the house mirrors the topographical features of the site itself; the courtyard reflects the base of the valley, with the wings of the building that wrap around it positioned like the mountains that surround the valley at large. The house does not just admire the views but rather invites and embraces the landscape to flow into the very heart of the home, the landscape becomes an integrated experience of occupying the home rather than just a view to be admired.
Designed to recede into the landscape, the house is anchored into a topographical ridge line by a series of site cuts that are benched at various levels stepping with the natural topography. The house unfolds as a series of terraced levels and is designed to sit low in the landscape. With a complimentary bushland colours scheme & materiality, as well as integrated concrete planters, the house is designed to harmonise with the landscape and grow into it over time.
Expansive windows and doors and an open-plan pin-wheel pavilion design allow for an abundance of natural light and breezes to flow through the home, enhancing the connection with the outdoors, maximising the light and minimising reliance on artificial heating and cooling.
The town’s heritage, with a mix of colonial and contemporary influences, informs the unique expression in the design, blending the contemporary language of concrete architecture with the timber and tin of the traditional farmstead Queenslander.
Project Collaborators
Kelder Architects - Wes Kelder, Joel Kelder Builder - MAXA Construction Strutural Engineer - SCG Landscape - Hortulus Hydraulic - H2O Consultants
Project Photography - Scott Burrows
“The house does not just admire the views but rather invites and embraces the landscape to flow into the very heart of the home.”









