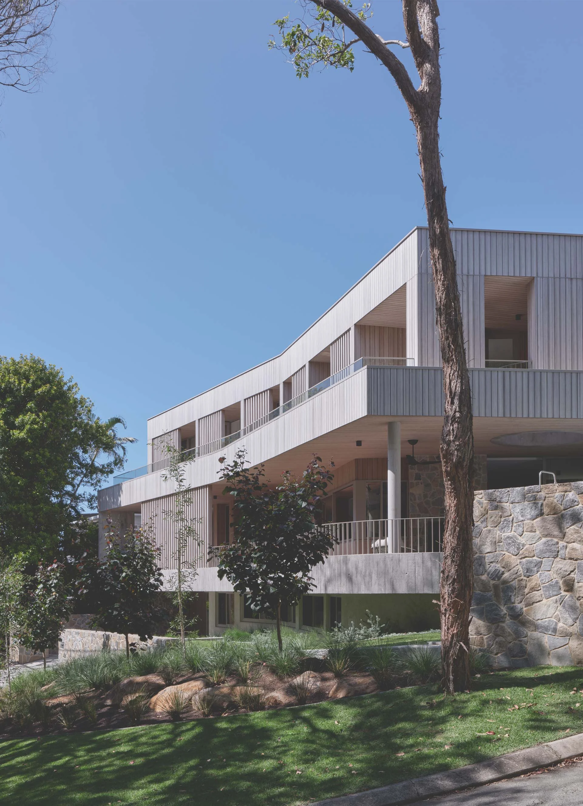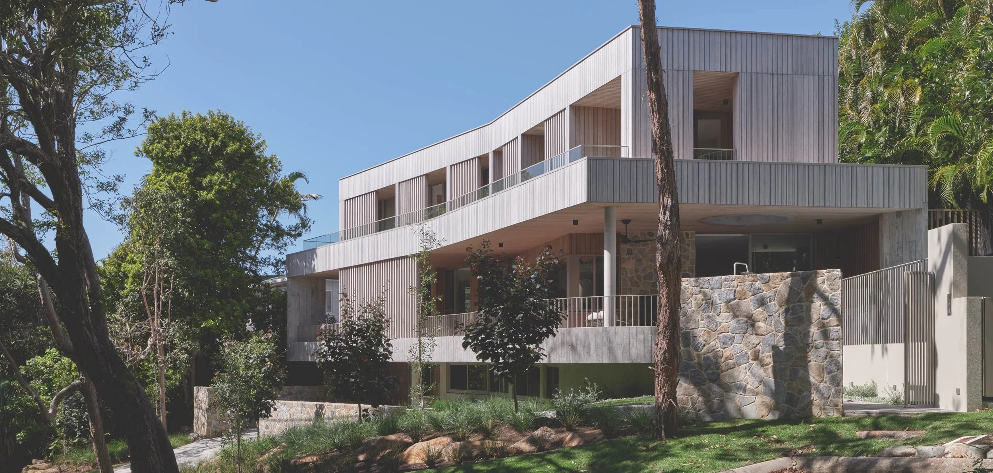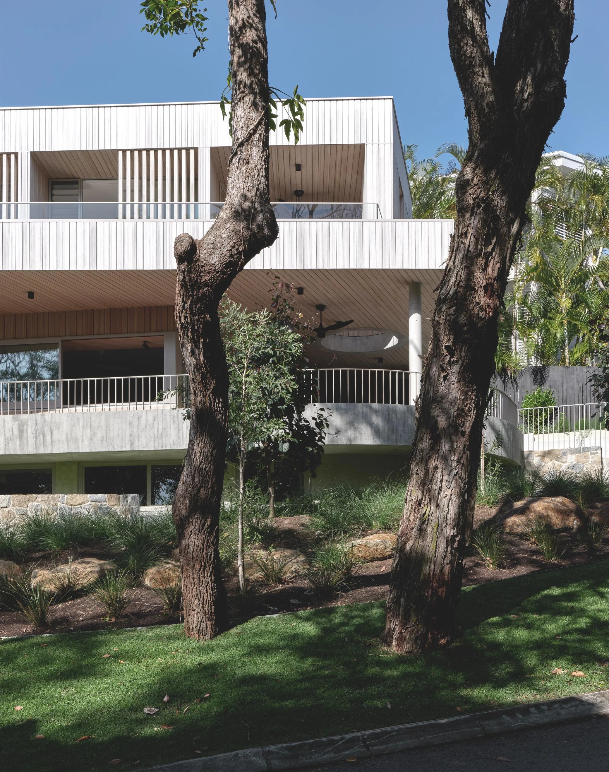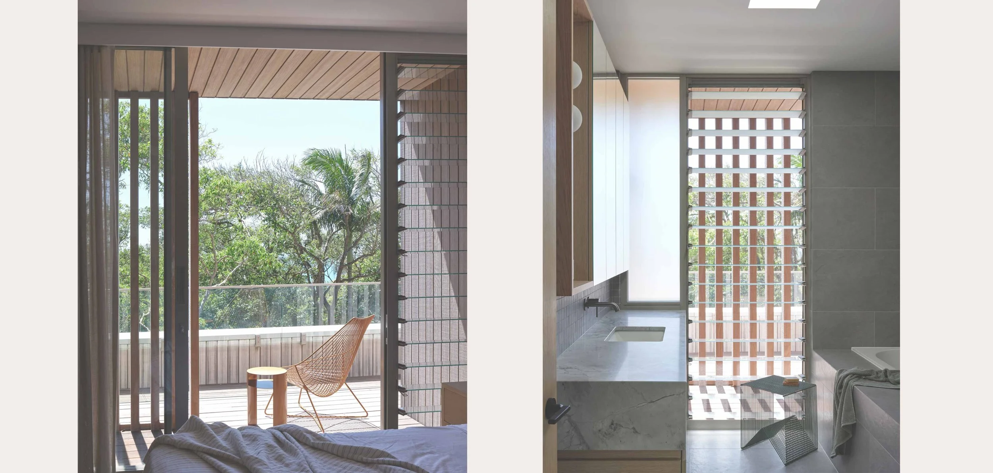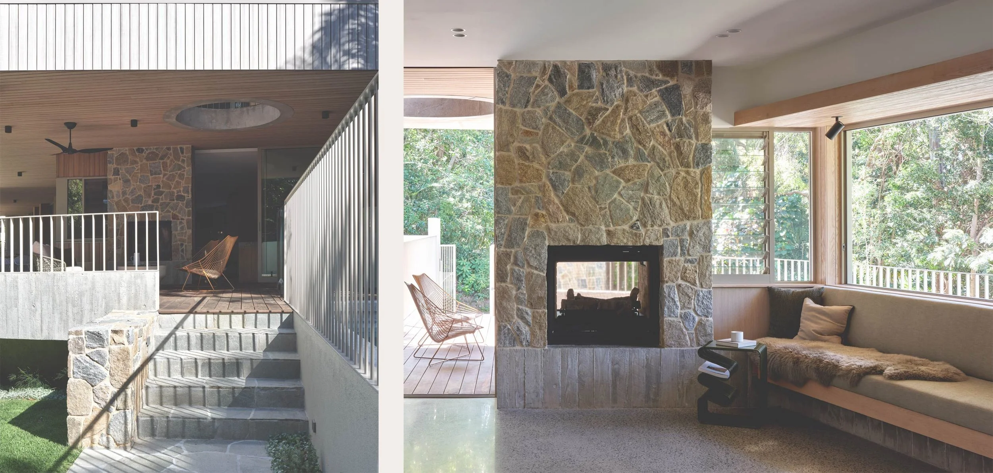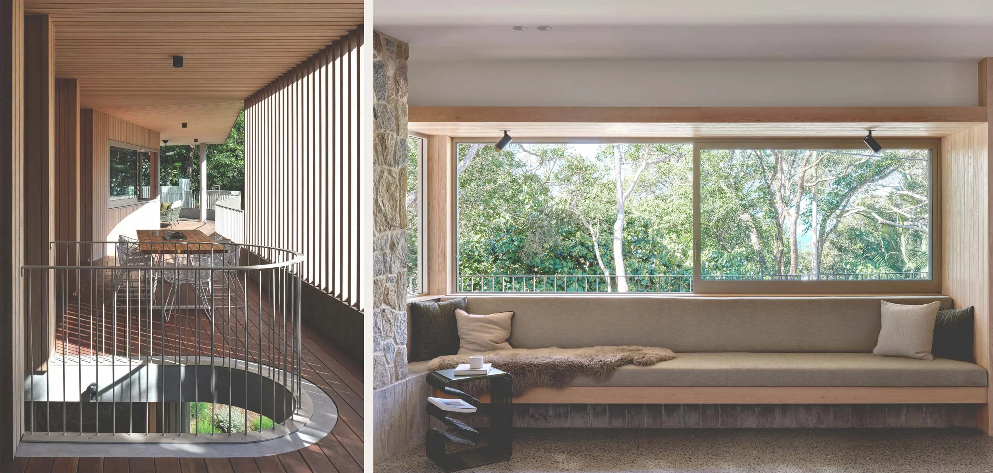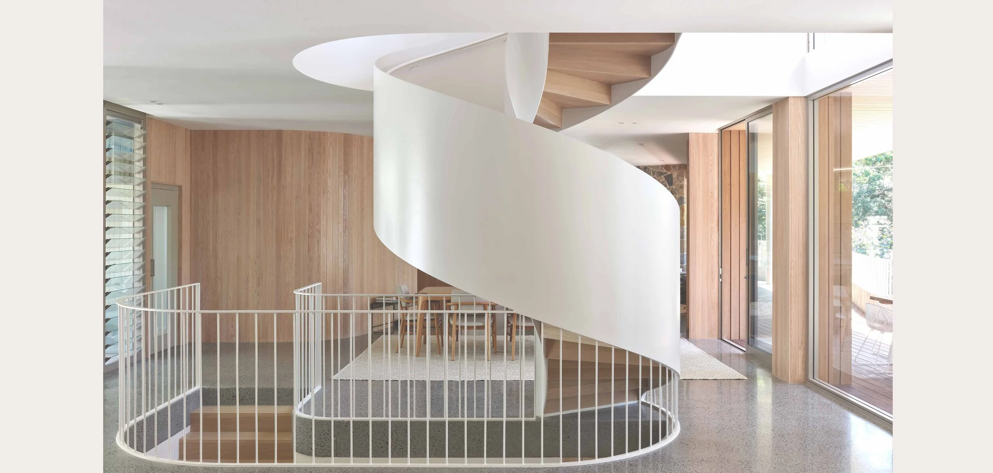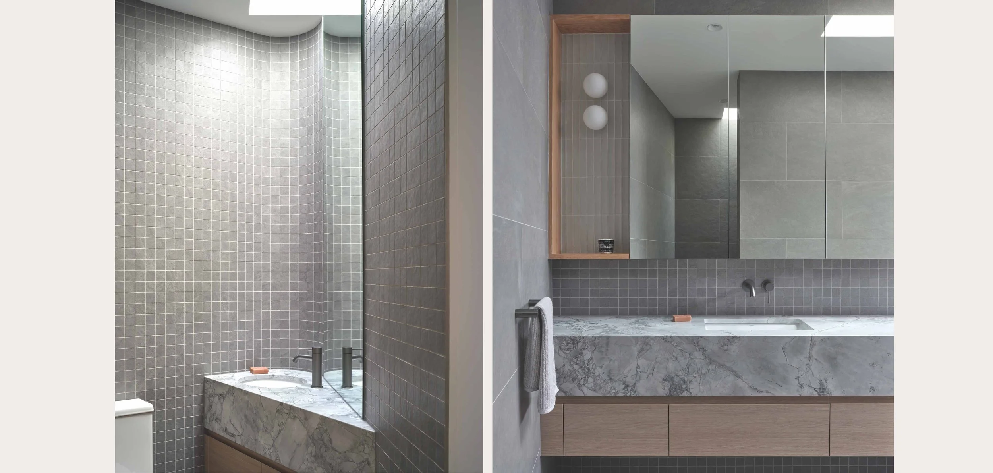Sunshine Beach - Courtyard House
Sunshine Beach is a small coastal community situated just beyond the borders of the renowned Noosa National Park. The house is positioned on a site that is only a short walk away from Sunshine Beach and protected behind a lush area of coastal forest. This relatively modest-sized site presented a combination of unique challenges and exciting opportunities due to its unusual triangular shape and gently sloping hillside topography. Our clients sought a new family home designed to be open, effortless and seamlessly connected, with living, working, and sleeping spaces that respond thoughtfully to the surrounding coastal environment, while also providing essential protection and a sense of retreat from the often unpredictable elements. Central to the design philosophy was the concept of a covered deck, serving as a sheltered transition zone that blurs the boundaries between indoors and outdoors, enhancing both comfort and connection with nature.
The house is accessed via the basement level, which immediately conveys a welcoming sense of refuge and protection from the beachside environment’s natural elements. Ascending the first staircase, positioned beneath a striking central spiral staircase, leads you directly into the vibrant heart of the home, where all three levels are beautifully linked through the architectural layering of dual stair voids. The primary living level is encircled by an expansive exterior deck, connecting the interior spaces with the inviting pool area, outdoor living zones, and the surrounding coastal forest and coastline just beyond. The structure appears to naturally emerge from within the site itself, with the use of robust materials such as stone and off-form concrete anchoring the home firmly to the ground. Meanwhile, the weathering abode timber cladding on the upper levels allows the home to age gracefully within its coastal setting, while also imparting a warm, tactile quality that perfectly complements a relaxed barefoot lifestyle.
Project featured in The Local Project issue No. 17
Project Collaborators
Joel Kelder, Wes Kelder GV Emmanuel Constructions John Hope Landscape Design SCG Engineers

